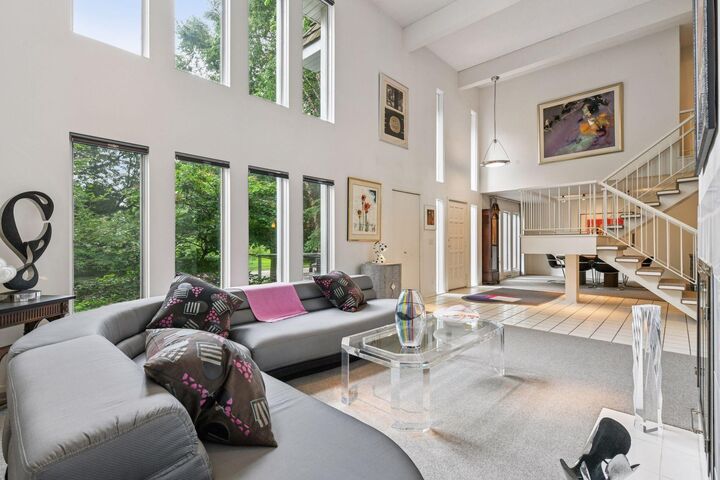


Listing Courtesy of:  NORTHSTAR MLS / Edina Realty, Inc.
NORTHSTAR MLS / Edina Realty, Inc.
 NORTHSTAR MLS / Edina Realty, Inc.
NORTHSTAR MLS / Edina Realty, Inc. 3646 Zenith Avenue S Minneapolis, MN 55410
Active (29 Days)
$1,450,000
Description
MLS #:
6760971
6760971
Taxes
$22,845(2025)
$22,845(2025)
Lot Size
0.27 acres
0.27 acres
Type
Single-Family Home
Single-Family Home
Year Built
1968
1968
Style
Two
Two
Views
Lake, See Remarks
Lake, See Remarks
School District
Minneapolis
Minneapolis
County
Hennepin County
Hennepin County
Listed By
Tracy Gazett, Minneapolis City Lakes
Source
NORTHSTAR MLS
Last checked Aug 23 2025 at 8:24 PM GMT+0000
NORTHSTAR MLS
Last checked Aug 23 2025 at 8:24 PM GMT+0000
Bathroom Details
- Full Bathroom: 1
- 3/4 Bathrooms: 2
- Half Bathroom: 1
Interior Features
- Dishwasher
- Double Oven
- Dryer
- Exhaust Fan
- Microwave
- Range
- Refrigerator
- Stainless Steel Appliances
- Washer
Subdivision
- Oliver Park Add
Lot Information
- Many Trees
Property Features
- Fireplace: 1
- Fireplace: Two Sided
- Fireplace: Family Room
- Fireplace: Living Room
- Fireplace: Wood Burning
Heating and Cooling
- Forced Air
- Central Air
Basement Information
- Daylight/Lookout Windows
- Drain Tiled
- Full
Exterior Features
- Roof: Shake
- Roof: Age Over 8 Years
- Roof: Rubber
Utility Information
- Sewer: City Sewer/Connected
- Fuel: Natural Gas
Parking
- Attached Garage
- Electric Vehicle Charging Station(s)
- Garage Door Opener
Stories
- 2
Living Area
- 3,400 sqft
Location
Disclaimer: The data relating to real estate for sale on this web site comes in part from the Broker Reciprocity SM Program of the Regional Multiple Listing Service of Minnesota, Inc. Real estate listings held by brokerage firms other than Minnesota Metro are marked with the Broker Reciprocity SM logo or the Broker Reciprocity SM thumbnail logo  and detailed information about them includes the name of the listing brokers.Listing broker has attempted to offer accurate data, but buyers are advised to confirm all items.© 2025 Regional Multiple Listing Service of Minnesota, Inc. All rights reserved.
and detailed information about them includes the name of the listing brokers.Listing broker has attempted to offer accurate data, but buyers are advised to confirm all items.© 2025 Regional Multiple Listing Service of Minnesota, Inc. All rights reserved.
 and detailed information about them includes the name of the listing brokers.Listing broker has attempted to offer accurate data, but buyers are advised to confirm all items.© 2025 Regional Multiple Listing Service of Minnesota, Inc. All rights reserved.
and detailed information about them includes the name of the listing brokers.Listing broker has attempted to offer accurate data, but buyers are advised to confirm all items.© 2025 Regional Multiple Listing Service of Minnesota, Inc. All rights reserved.


This home has undergone extensive renovations over the years while maintaining a contemporary feel. You’ll be captivated by the 2-story living room featuring a floating staircase, a double-sided fireplace, and sleek oversized windows, with the upper panes equipped with electronic shades.
The 2002 kitchen renovation by Monson Interior Design is a chef’s delight, designed like a piece of art with bold colors and textures against a neutral palette. This full high-end kitchen renovation features Tamamoku wood cabinets, Wolf, Thermador, Asko, and Subzero appliances, along with granite countertops and a raised breakfast bar, all showcasing unique architectural elements.
**Additional Features:** -
**2002:** Full Kitchen renovation, fireplace reface
**2003** Many new windows, sliding door to deck
**2006:** Exterior updates and repairs, including cedar siding, a rebuilt mansard roof structure, and new shake shingles.
**2010:** Rubber membrane roof replacement.
**2018** Rear decks replaced using composite decking w/ cable railings
**2020:** New HVAC system installed, including a furnace and AC with an air purifier and oxidation system.
**2023:** Upper-level bathroom renovations, electrical panel upgrade, and the addition of an EV charger.
**2025:** Complete deck replacement on the front of the home using composite decking and a sleek cable railing system designed for a contemporary look.
With direct access to biking and walking trails, you’ll love exploring the natural beauty of the area. Plus, you're only a short stroll from popular shops, cafés, and award-winning restaurants, making this home a true urban retreat with unbeatable walkability. Love playing golf?
Walk to The Minikahda Club. Love art? Check out The Bakken Museum down the block. Don't miss your chance to own this exceptional property in one of Minneapolis’ most desirable neighborhoods!