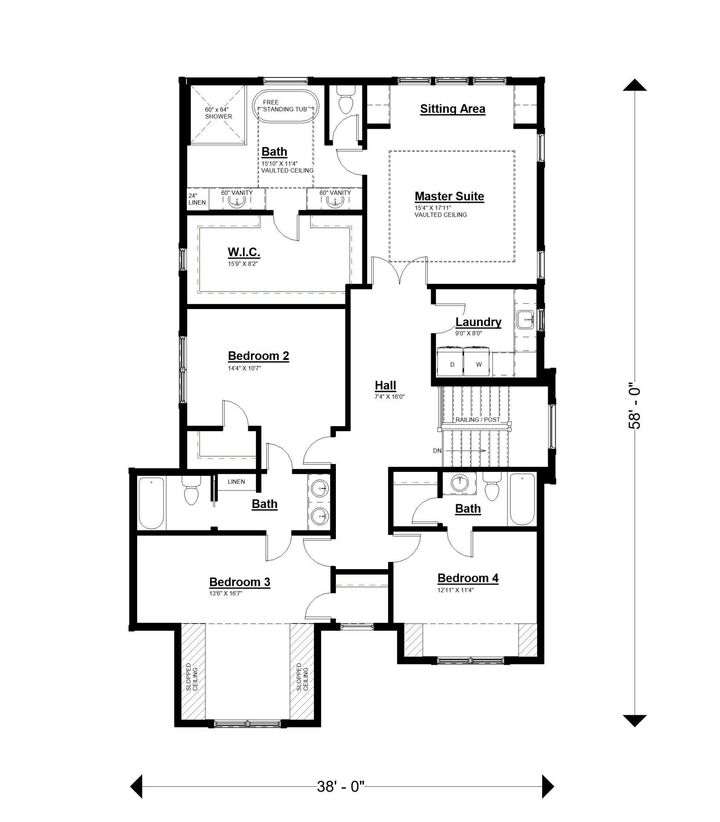


Listing Courtesy of:  NORTHSTAR MLS / Cityline Realty
NORTHSTAR MLS / Cityline Realty
 NORTHSTAR MLS / Cityline Realty
NORTHSTAR MLS / Cityline Realty 5913 Abbott Avenue S Edina, MN 55410
Active (39 Days)
$1,699,900 (USD)
MLS #:
6780858
6780858
Taxes
$5,128(2025)
$5,128(2025)
Lot Size
6,534 SQFT
6,534 SQFT
Type
Single-Family Home
Single-Family Home
Year Built
2026
2026
Style
Two
Two
School District
Edina
Edina
County
Hennepin County
Hennepin County
Listed By
Stan Altmark, Cityline Realty
Source
NORTHSTAR MLS
Last checked Oct 12 2025 at 2:46 PM GMT+0000
NORTHSTAR MLS
Last checked Oct 12 2025 at 2:46 PM GMT+0000
Bathroom Details
- Full Bathrooms: 4
- Half Bathroom: 1
Interior Features
- Dishwasher
- Range
- Microwave
- Refrigerator
- Washer
- Dryer
- Disposal
- Exhaust Fan
- Humidifier
- Air-to-Air Exchanger
- Water Osmosis System
Lot Information
- Public Transit (W/In 6 Blks)
- Some Trees
Property Features
- Fireplace: Living Room
- Fireplace: Other
- Fireplace: Gas
- Fireplace: 2
Heating and Cooling
- Forced Air
- Central Air
Basement Information
- Full
- Drain Tiled
- Sump Pump
- Concrete
- Finished
- Daylight/Lookout Windows
- Egress Window(s)
Pool Information
- None
Exterior Features
- Roof: Age 8 Years or Less
- Roof: Asphalt
Utility Information
- Sewer: City Sewer/Connected
- Fuel: Natural Gas
Parking
- Attached Garage
- Insulated Garage
- Garage Door Opener
- Concrete
Stories
- 2
Living Area
- 4,179 sqft
Location
Disclaimer: The data relating to real estate for sale on this web site comes in part from the Broker Reciprocity SM Program of the Regional Multiple Listing Service of Minnesota, Inc. Real estate listings held by brokerage firms other than Minnesota Metro are marked with the Broker Reciprocity SM logo or the Broker Reciprocity SM thumbnail logo  and detailed information about them includes the name of the listing brokers.Listing broker has attempted to offer accurate data, but buyers are advised to confirm all items.© 2025 Regional Multiple Listing Service of Minnesota, Inc. All rights reserved.
and detailed information about them includes the name of the listing brokers.Listing broker has attempted to offer accurate data, but buyers are advised to confirm all items.© 2025 Regional Multiple Listing Service of Minnesota, Inc. All rights reserved.
 and detailed information about them includes the name of the listing brokers.Listing broker has attempted to offer accurate data, but buyers are advised to confirm all items.© 2025 Regional Multiple Listing Service of Minnesota, Inc. All rights reserved.
and detailed information about them includes the name of the listing brokers.Listing broker has attempted to offer accurate data, but buyers are advised to confirm all items.© 2025 Regional Multiple Listing Service of Minnesota, Inc. All rights reserved.


Description